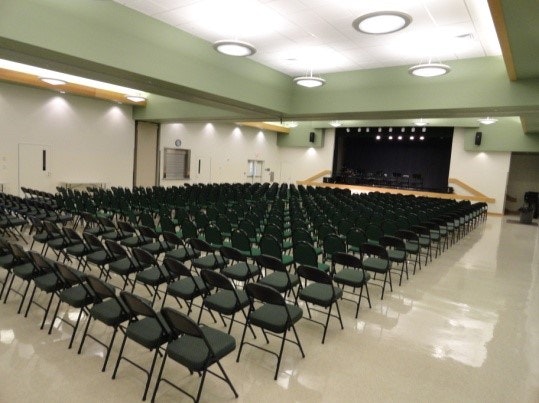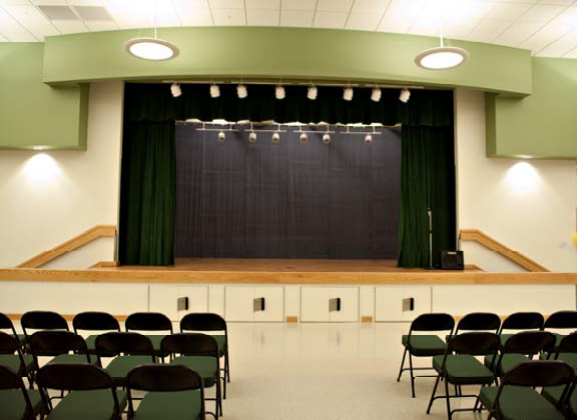Assembly Hall

The Assembly Hall is the perfect facility for a variety of events from community and corporate programs to weddings and parties. It can be subdivided into three smaller areas with the touch of a button via floor to ceiling sound-dampening panels which allow access to other spaces and amenities.
A stage for presentations and performances is over 600 square feet of space and includes a dressing area, restroom and an elevator for wheelchair accessibility. Several rows of movable track and directional lighting support professional productions. A loading dock off the back of the stage allows for easy delivery of production equipment and materials.

Full Assembly Hall
Rental includes:
- Full Assembly Hall
- Use of Stage including dressing area
- Use of lectern
- Use of Partitions (by staff only)
- Tables and chairs set to your specifications
(4’ round or 6’ rectangle) - Audio/visual equipment available for additional fee
- Assembly style seating maximum = 530
- Dining style seating maximum = 250/200 with dance area
- Square footage = 3759 sf
Half Assembly Hall with Stage
Rental includes:
- East half of the Assembly Hall
- Use of Stage including dressing area
- Use of lectern
- Tables and chairs set to your specifications
(4’ round or 6’ rectangle) - Audio/visual equipment available for additional fee
- Assembly style seating maximum = 265
- Dining style seating maximum = 100/75 with dance area
- Square footage = 2478 sf
Half Assembly Hall without Stage
Rental includes:
- West half of Assembly hall
- Tables and chairs set to your specifications
(4’ round or 6’ rectangle)
- Assembly style seating maximum =265
- Dining style seating maximum = 100/75 with dance area
- Square footage = 1787 sf

